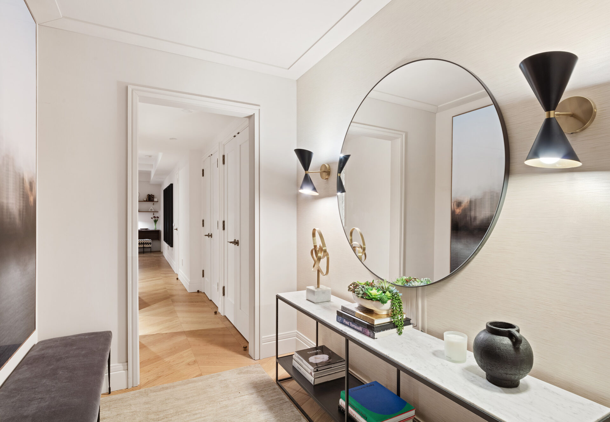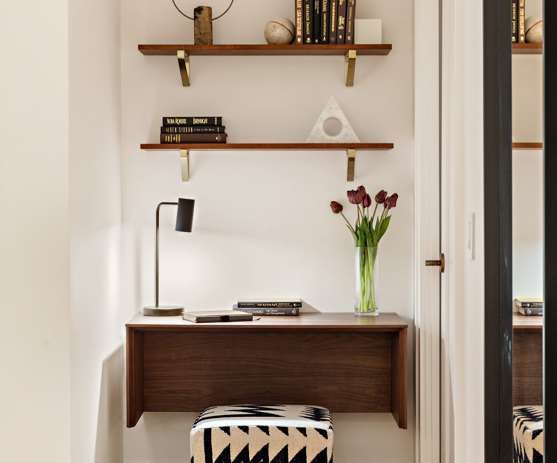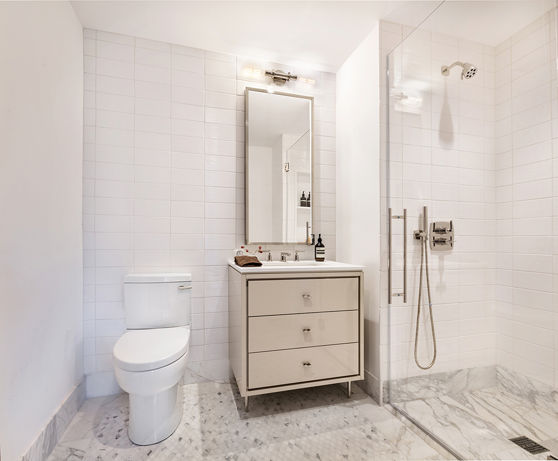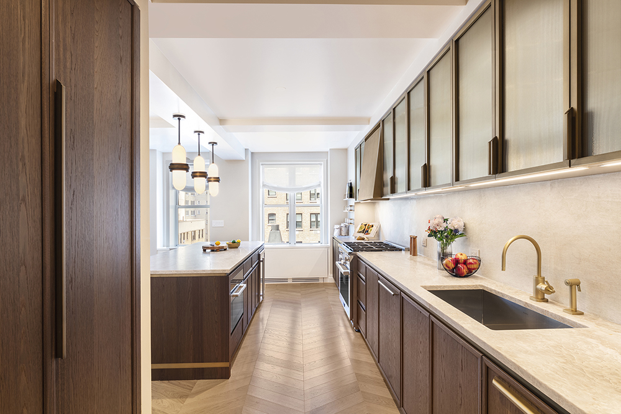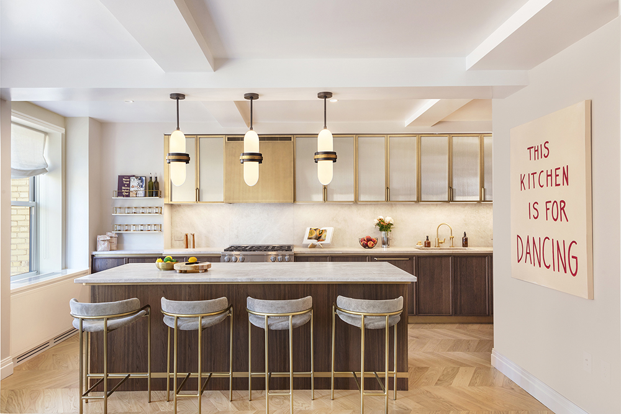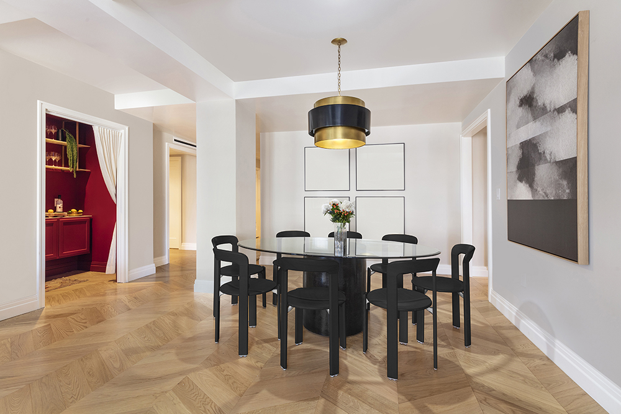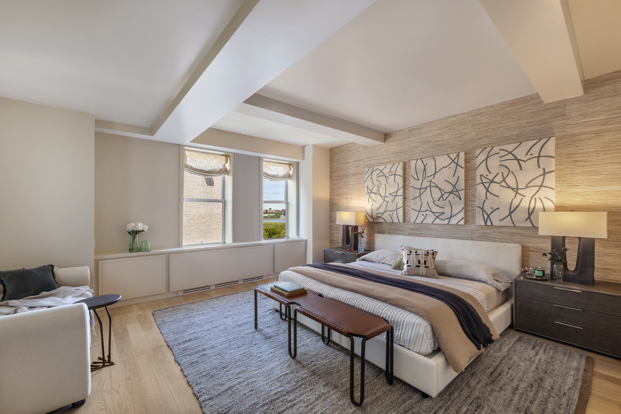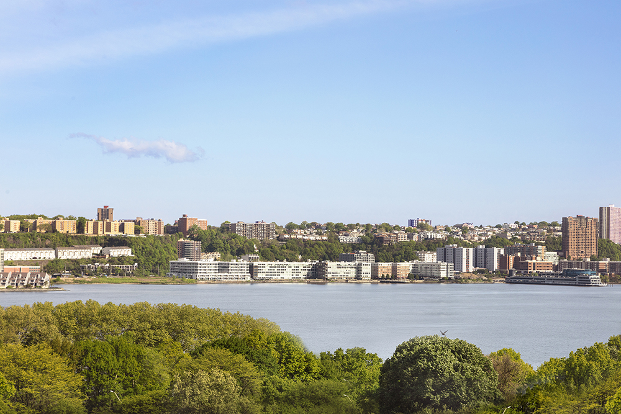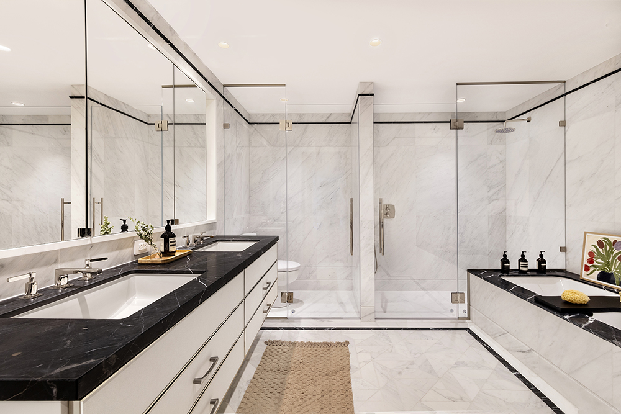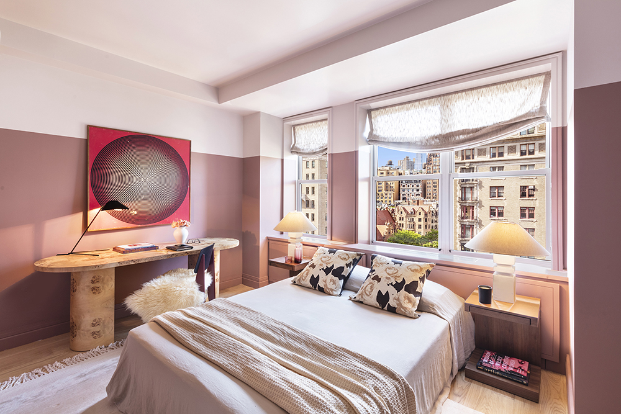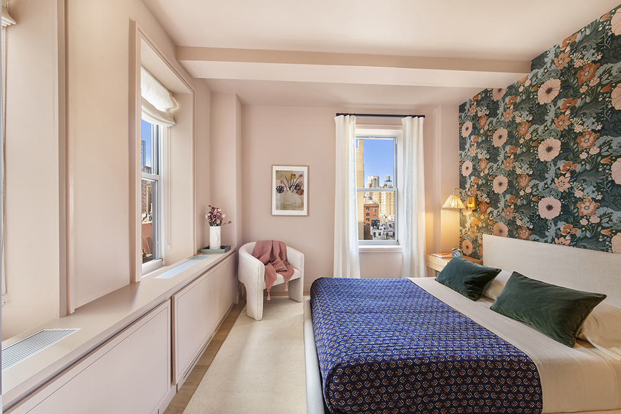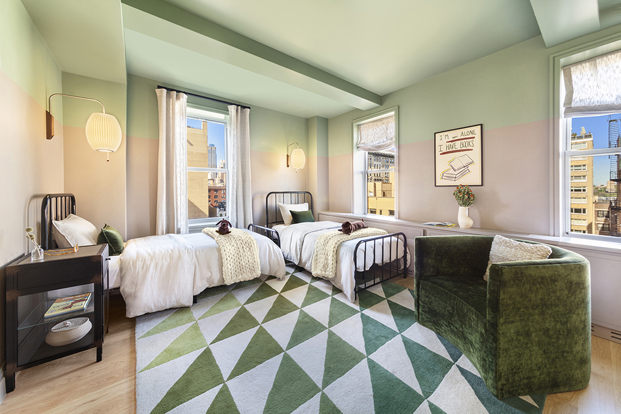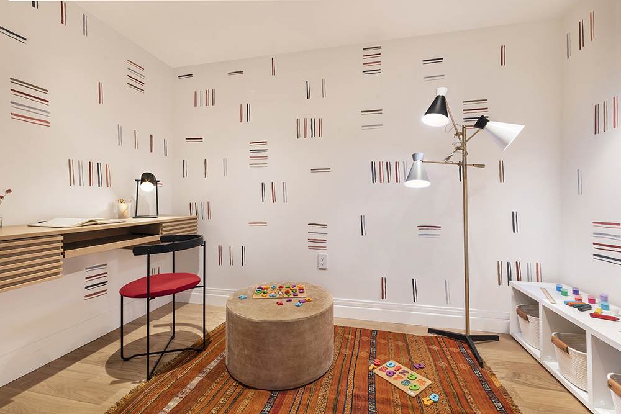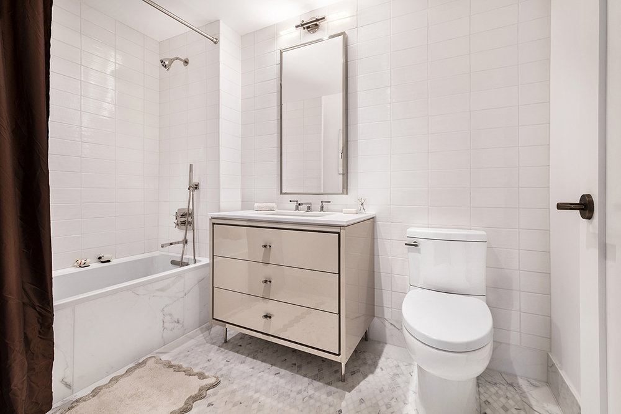Sponsor makes no representation as to the continued existence of any of the named establishments located in the neighborhood or transportation lines. All depictions of personal or condominium property (including without limitation any furniture, decorations, furnishings, fixtures, appliances, and landscaping) and the maturity of the growth in any landscaping are for illustrative purposes only and are not included the sale or conveyance unless provided for in the offering plan. Where materials, equipment, finishes, fixtures, appliances, landscaping, and/or other construction or design details are displayed in the sales office or specified on marketing materials, Sponsor reserves the right to substitute in each instance one of comparable or better quality as recognized by industry standards for performance, efficiency, longevity, and/or classifications, as applicable, in accordance with the terms of the Offering Plan. Sponsor reserves the right to make changes in accordance with the terms of the Offering Plan (including without limitations to make corrections or updates, to the extent necessary and applicable) at any time. Sponsor makes no representations or warranties except as may be set forth in the Offering Plan. Sponsor makes no representation that future construction in the city will not result in the obstruction of any views from any windows, gardens, and/or terraces. All rights to content, photographs, and graphics are reserved to the sponsor. Equal Housing Opportunity. The complete offering terms are in an offering plan available from Sponsor. File No. CD19-0187. Sponsor: CS 393 LLC, 126 Fifth Ave, 15th Floor, New York, NY 10011.
Prior to showing a purchaser a property: (1) BHS does not require identification from a prospective purchaser, (2) BHS does not require a purchaser to sign an exclusive brokerage agreement requiring the purchaser to work only with BHS on all properties and (3) BHS does not require a pre-approval for a mortgage loan in order to show a purchaser properties. However, based upon the requirements of the seller, the building in which the property is located, or others, some or all of the foregoing items may be required. BHS may also require a non-circumvention or similar agreement when introducing a buyer, particularly an investor, to a property. Purchasers may be required to show a mortgage pre-approval letter prior to making an offer on new development properties.
If you are using a screen reader and are having problems using this website, please call 1-833-312-0654 for assistance.
PRIVACY POLICY
FAIR HOUSING NOTICE



