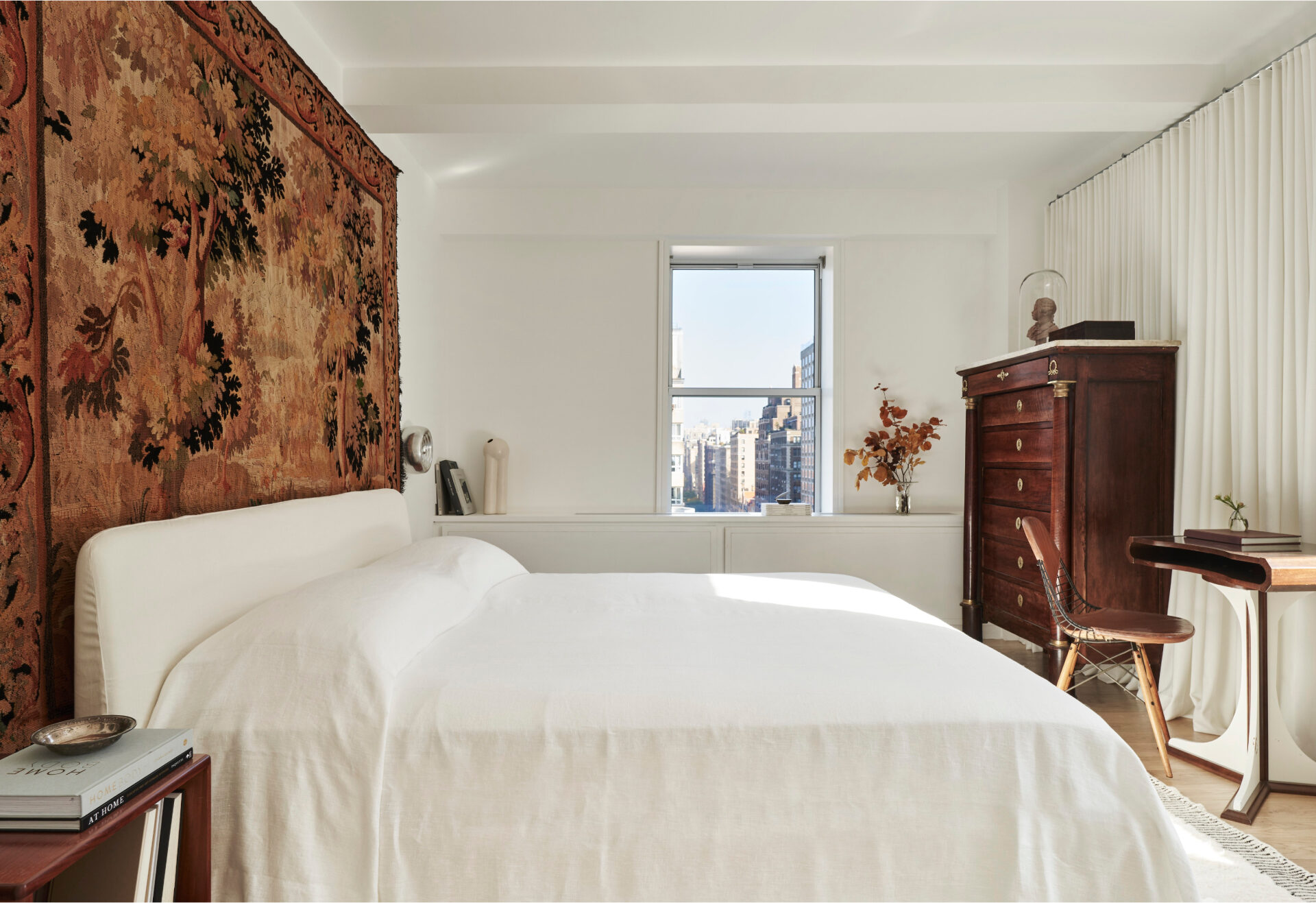
TheResidences
Graceful layouts and serene spaces are carefully designed for the modern home.
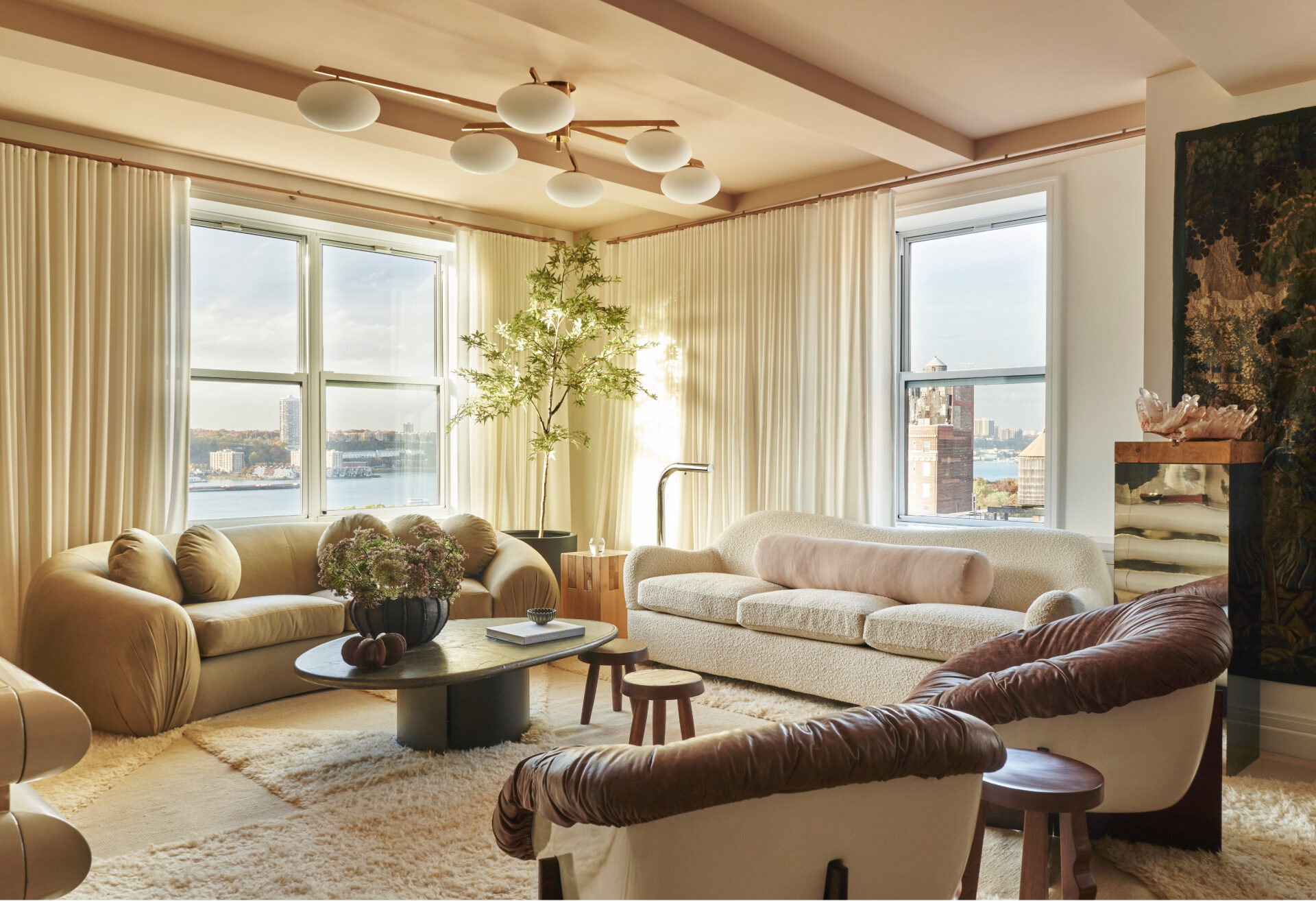
TimelesslyYours
Prewar style meets 21st-century living. Spacious layouts respect the provenance of the late 1920s, while open-plan kitchens provide flexibility for every stage of life. The residences at 393 are a study in proportion and scale designed to inspire.
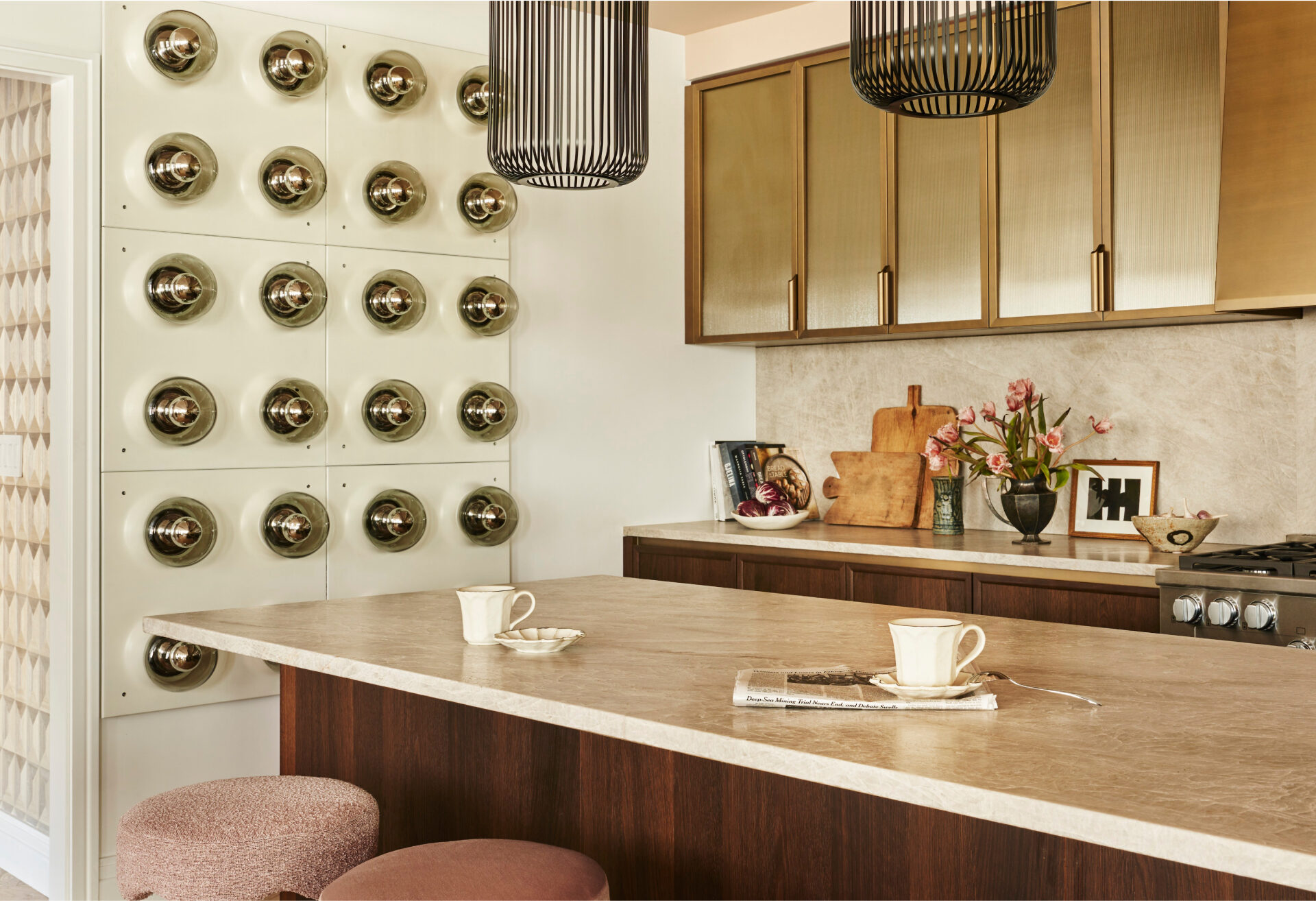
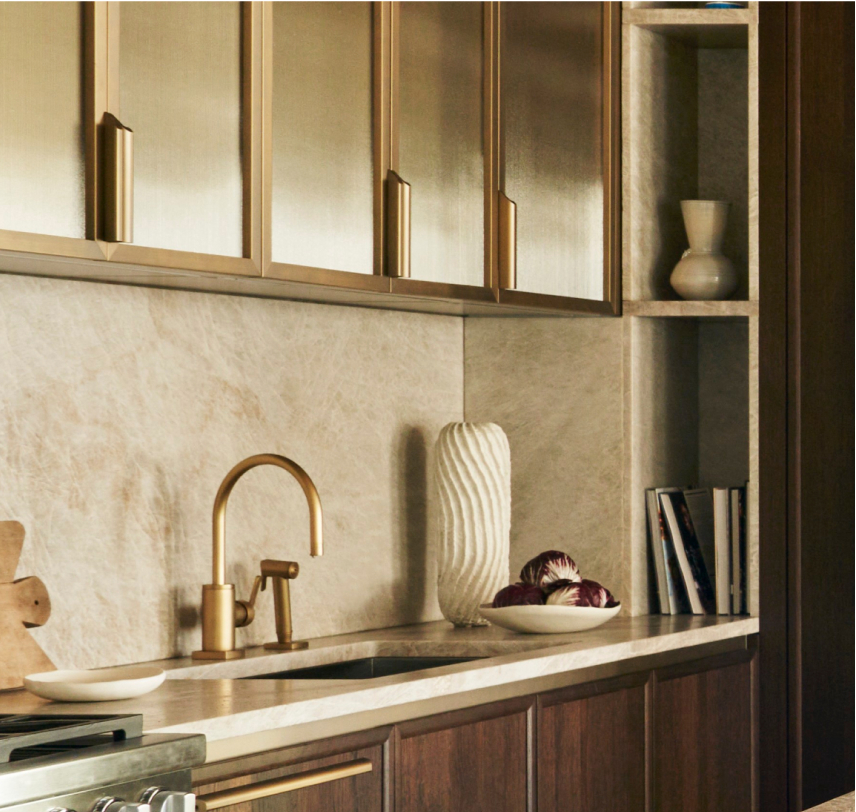
Kitchen
The custom cabinetry features fluted glass with an antique bronze finish and handpicked variegated smoked oak. The Naica quartzite countertop with subtle gold veining rounds out the warm, modern look.
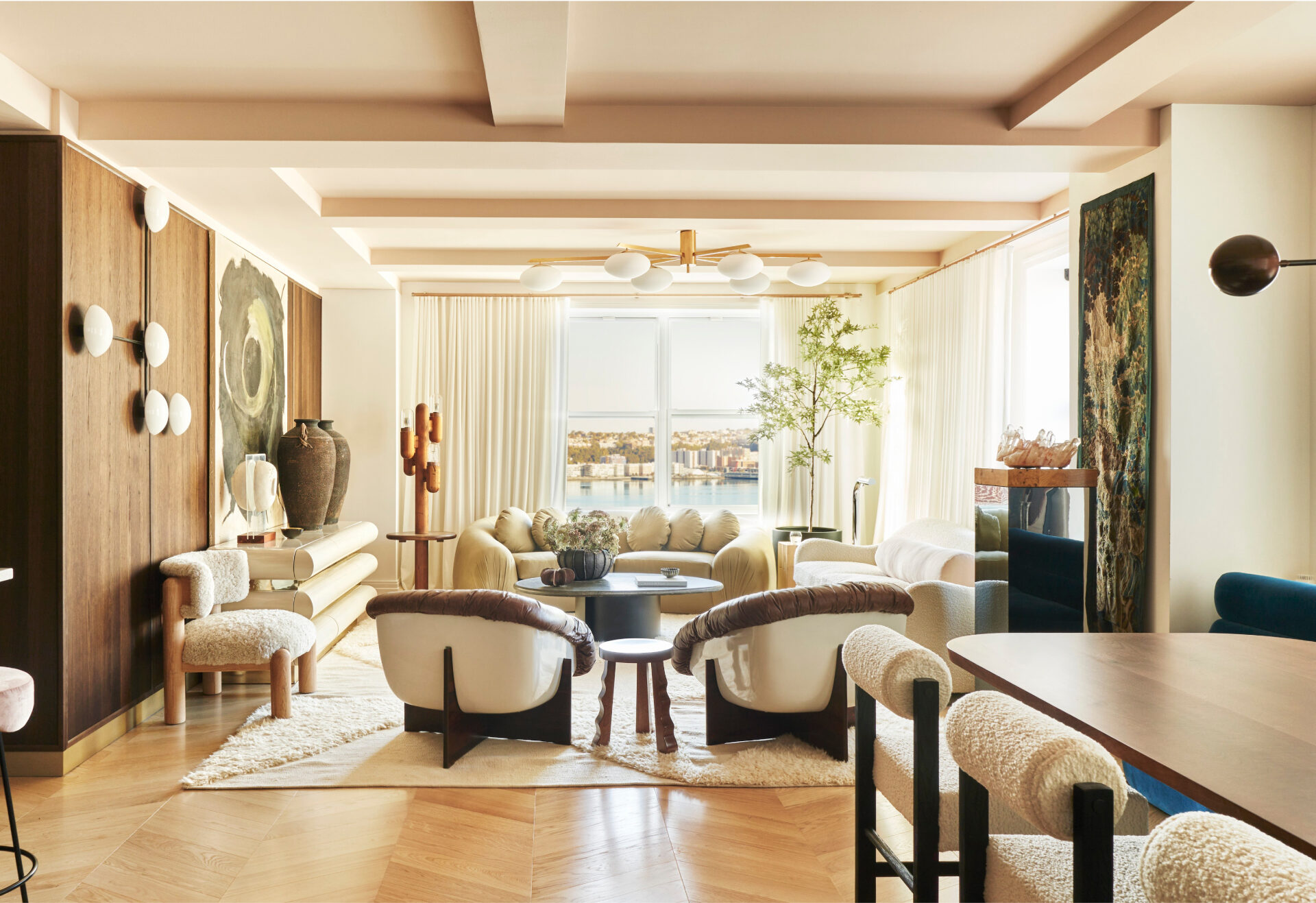
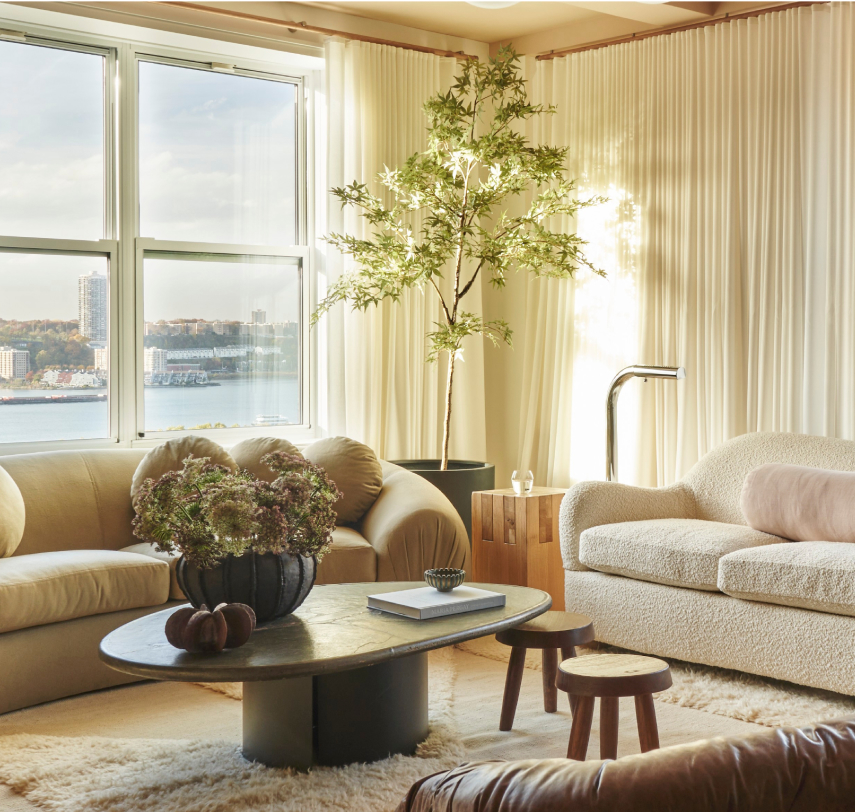
Living/Dining Room
The European white oak chevron floor is a nod to the taut lines of Collegiate Gothic style. Modern millwork adds architectural sophistication.

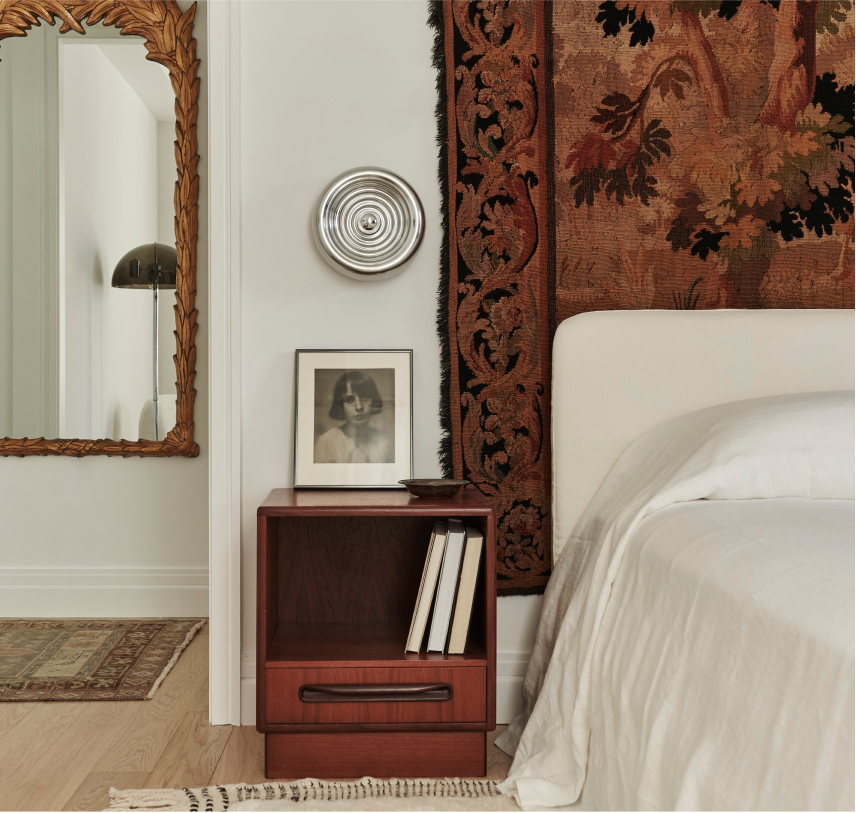
Primary Bedroom
A light-filled private retreat on a tree-lined avenue: tone-on-tone natural materials and restored tray ceilings are designed to convey comfort.
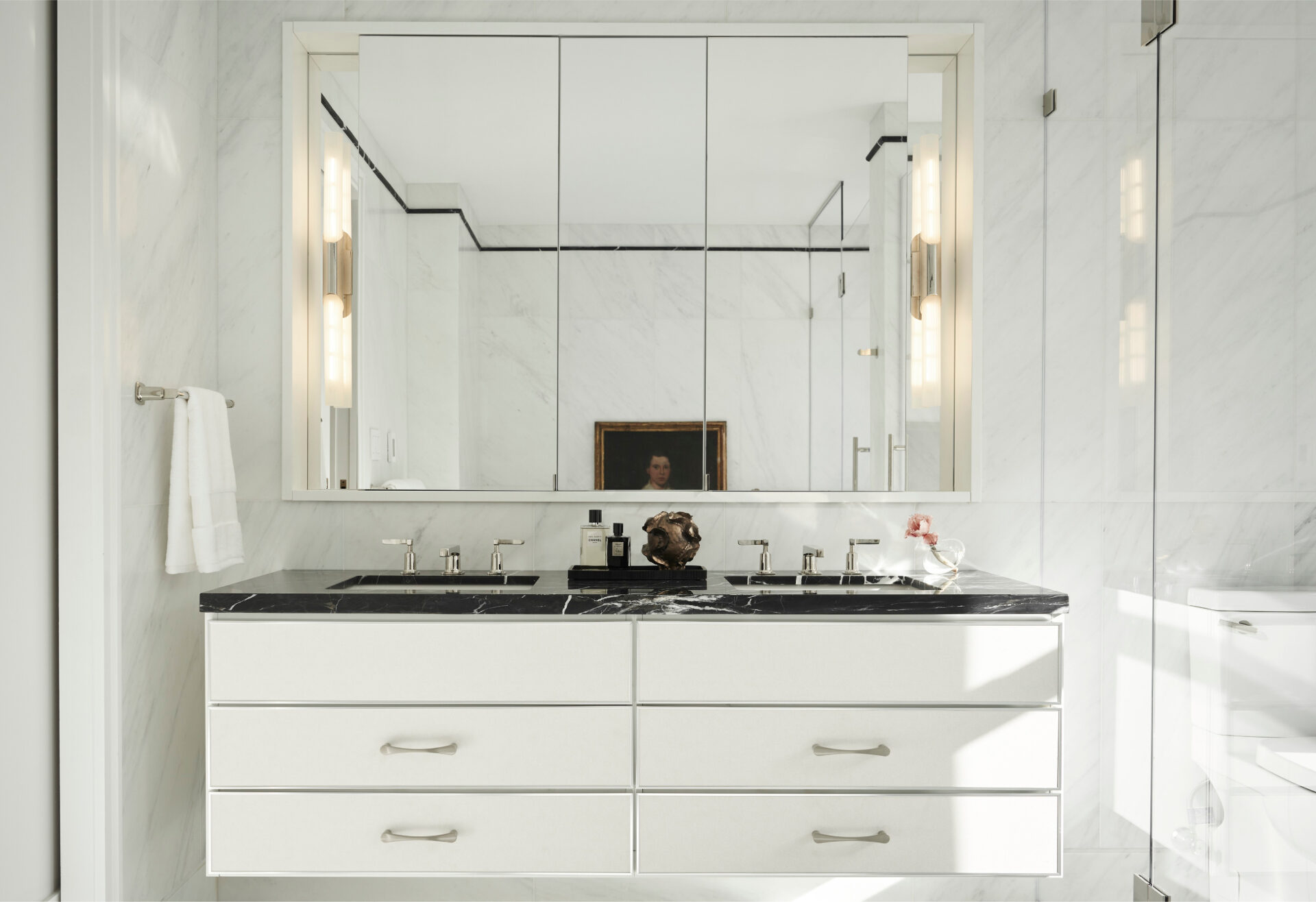
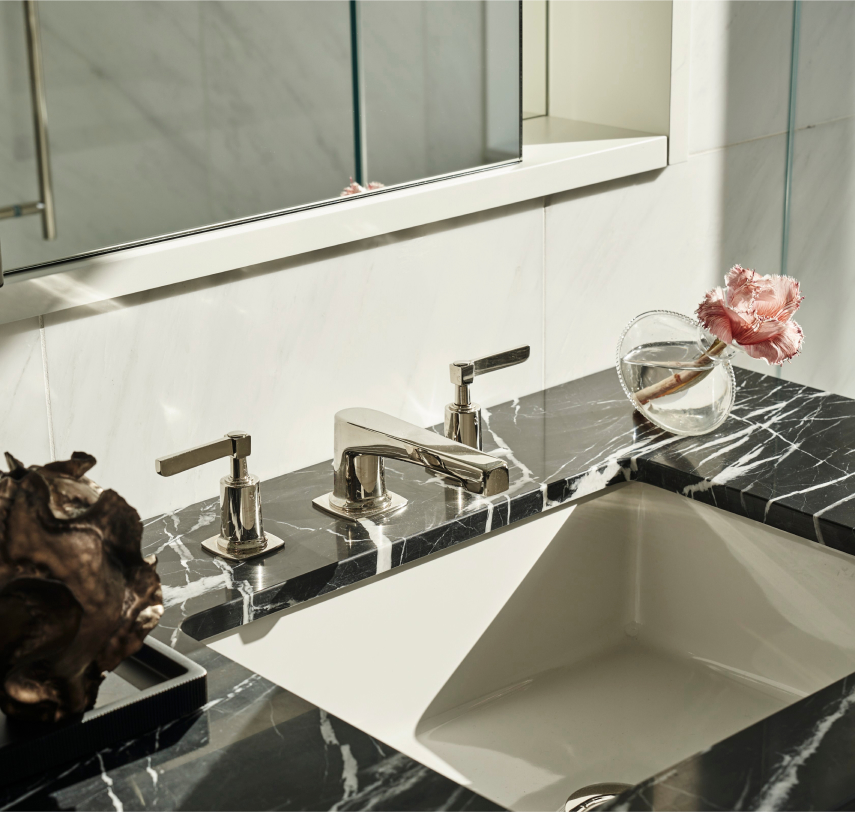
Primary Bathroom
Reminiscent of a Parisian dressing room, the primary bathroom features honed Pacific White Marble mosaics, bespoke sconces, and Calacatta Black marble accents.
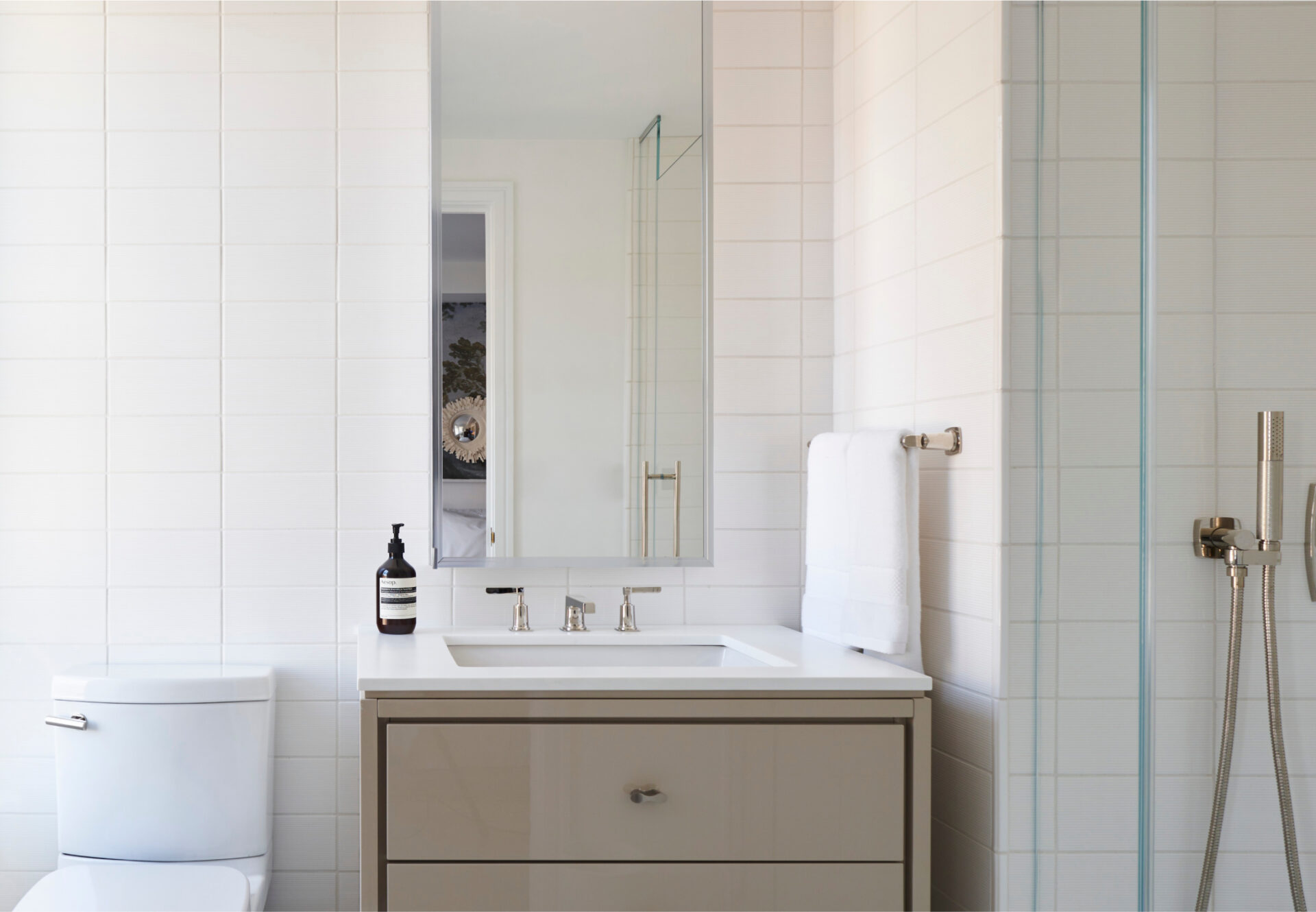
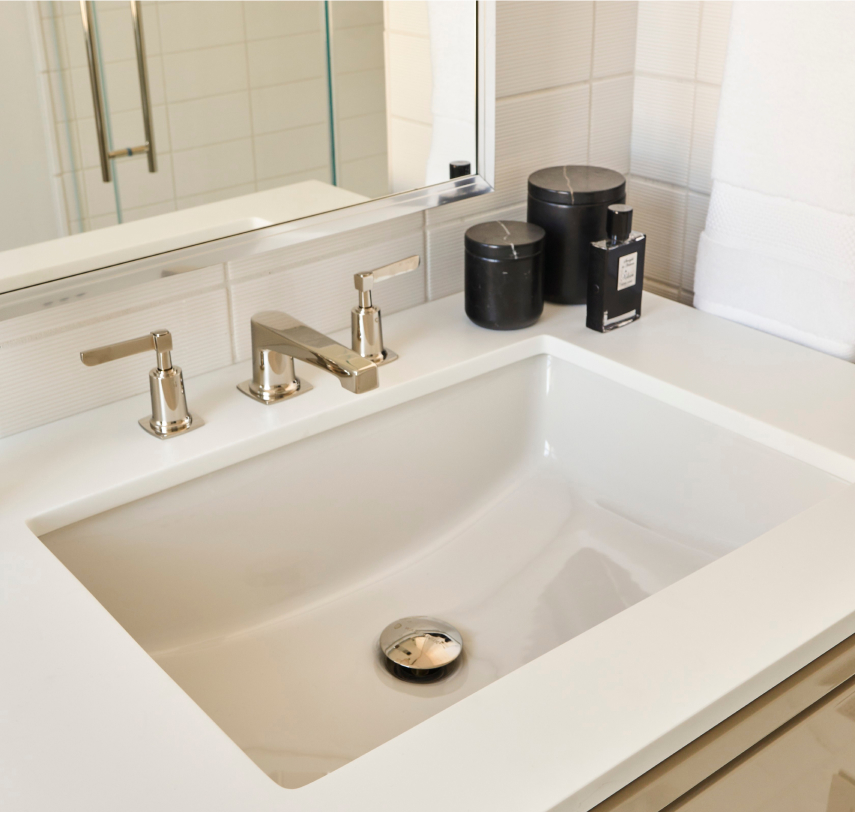
Secondary Bathroom
Corduroy Deco glazed tiles and Calacatta Gold marble mosaics add visual texture, while polished nickel trims reference 393’s classic detailing.

Powder Room
An accent wall featuring hand-selected Breccia Capraia marble is unique to each apartment. Watermark satin bronze fixtures lend an artisanal finishing touch.
FOR MORE DETAILS ON RESIDENCES.
PLEASE DOWNLOAD OUR FACT SHEET.